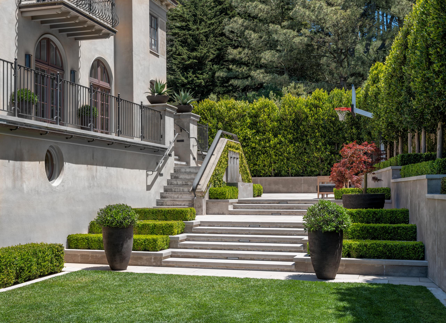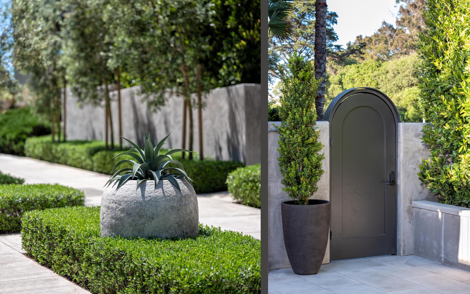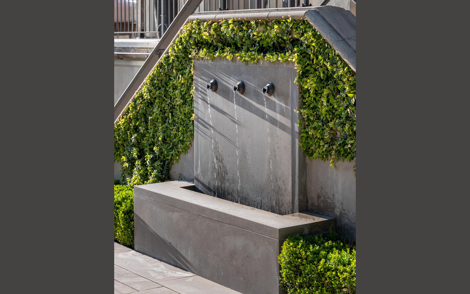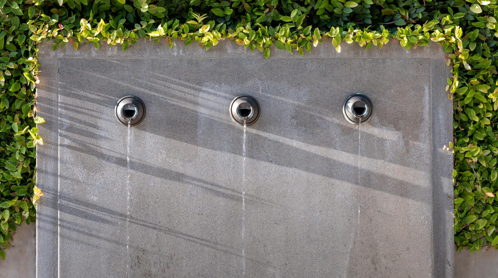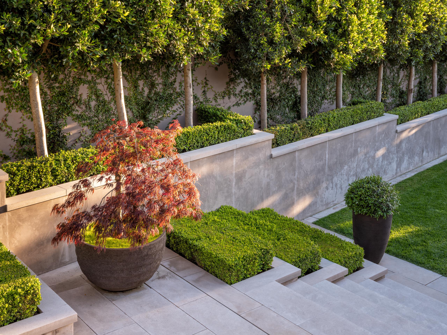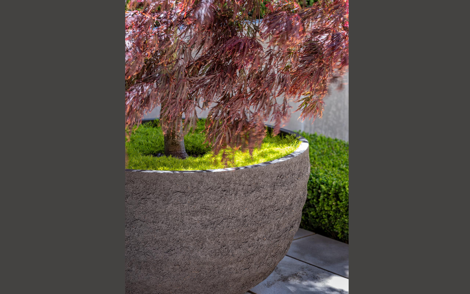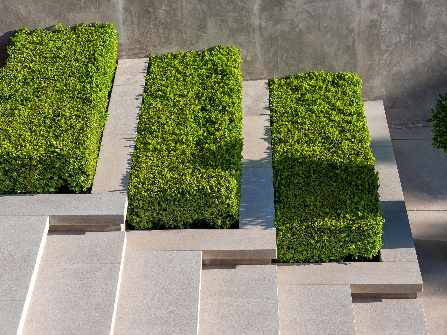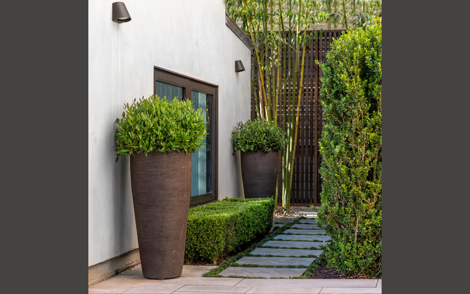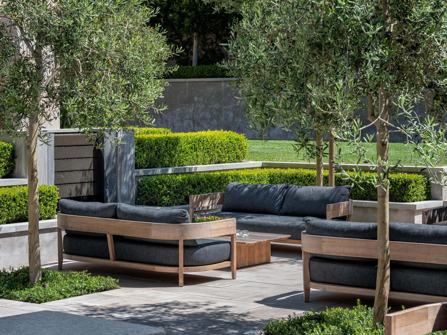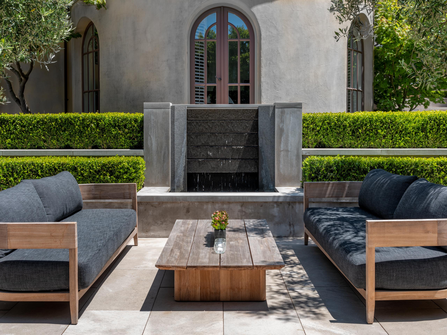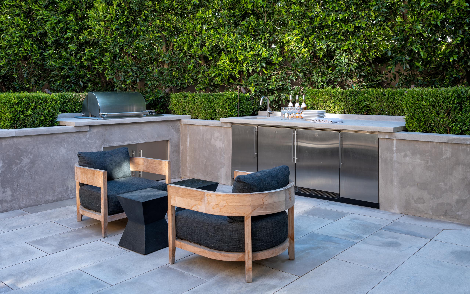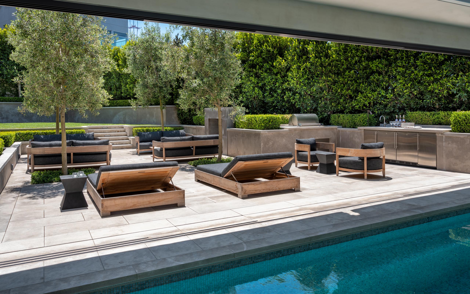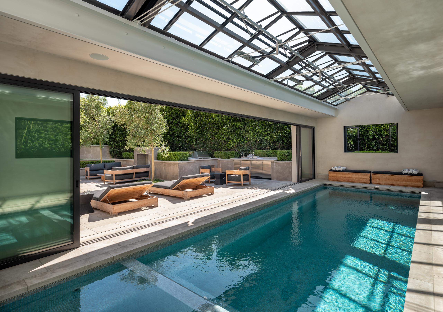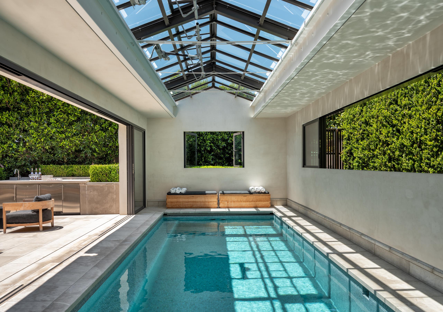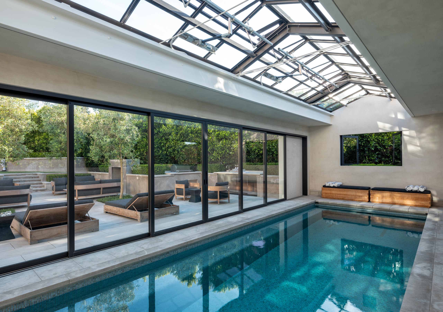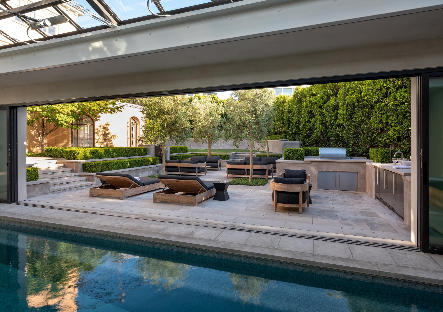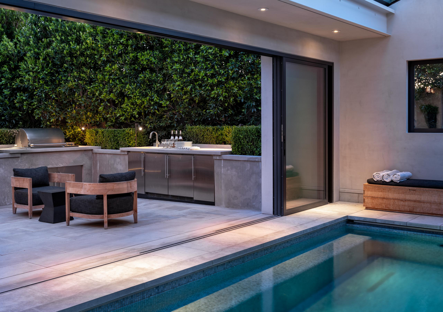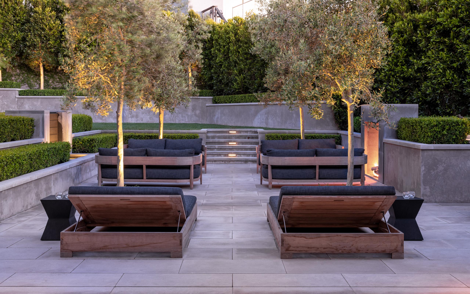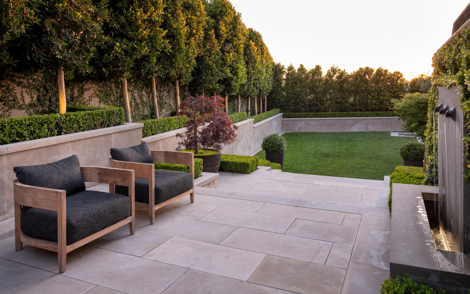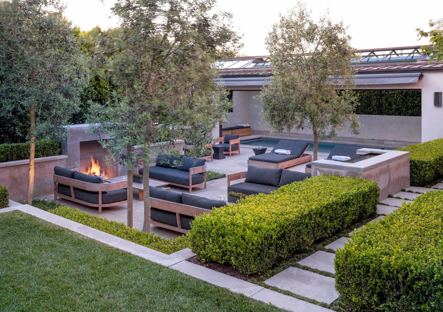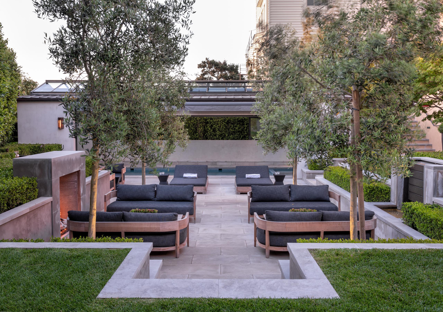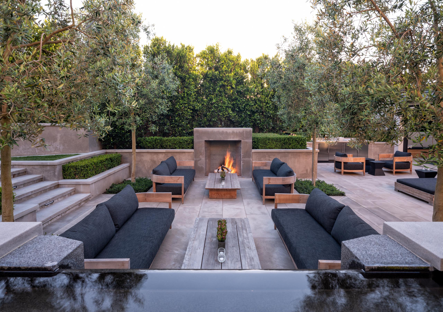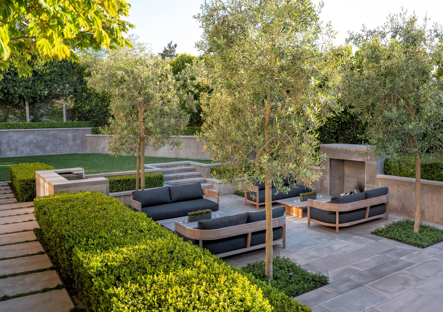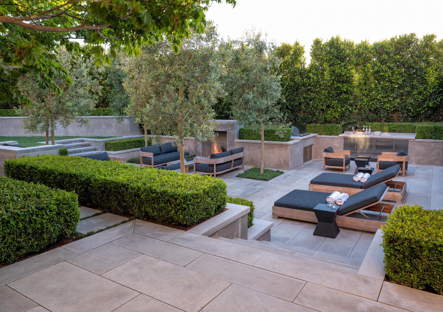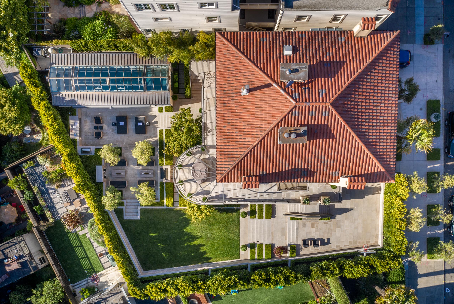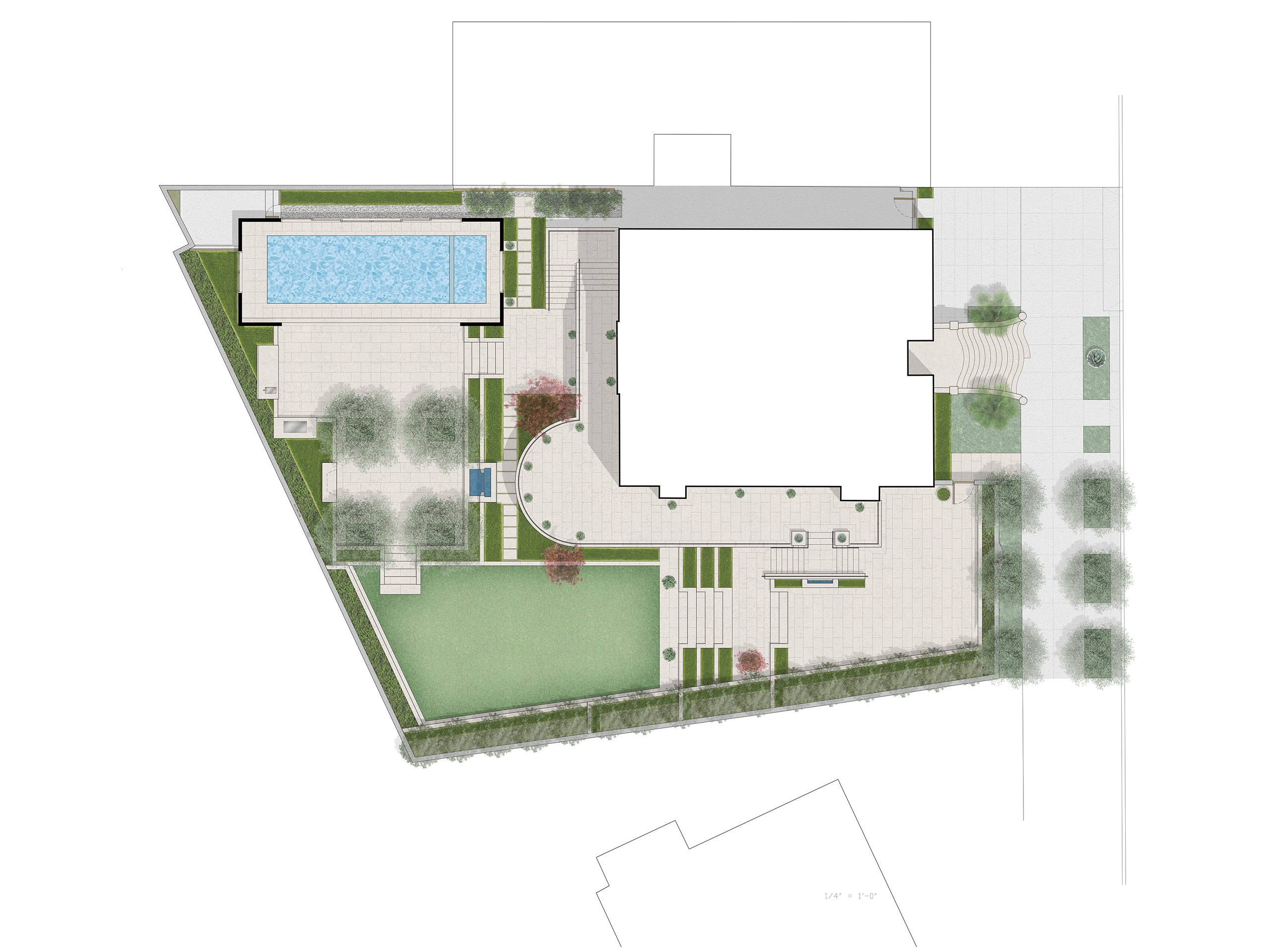Urban Attitude
Location: San Francisco, California
Design Type: Residential
TBA: New Construction
Location
San Francisco, CaliforniaDesign Type
ResidentialTBA
AbcProject Overview
The expansive grounds surrounding this residence, designed anew in the 1990’s while the home was undergoing renovation and expansion, had since fallen into neglect. The new owners envisioned a landscape of tailored spaces accommodating adult recreation and children’s play, gatherings of family and parties with friends. A studio building on the site was also in need of repurposing. The young couple were visionary and believed the studio could house a swimming pool and spa, with potential use year-round. A series of design iterations resolved all the clients program including formal courtyards with strong axis, a lawn for play, a place for basketball, tailored evergreen plantings, fountains, a fireplace, an outdoor kitchen and subdued lighting. The studio building was transformed into a natatorium with expansive amounts of glass added to open physically to the courtyards and visually to foliage surrounding the building.
