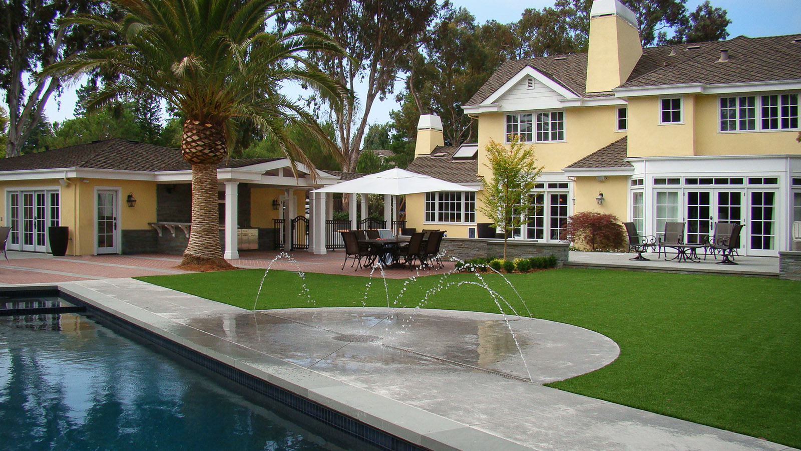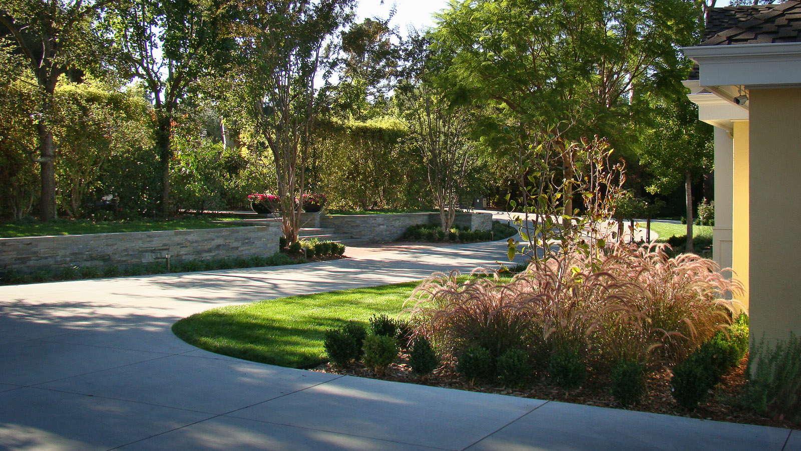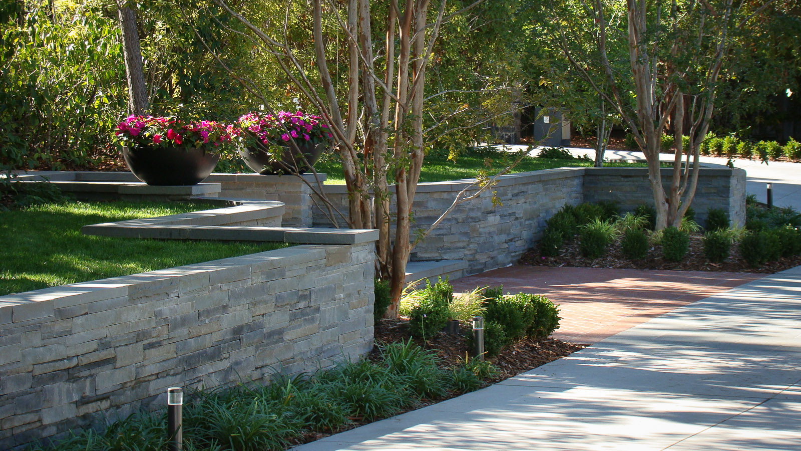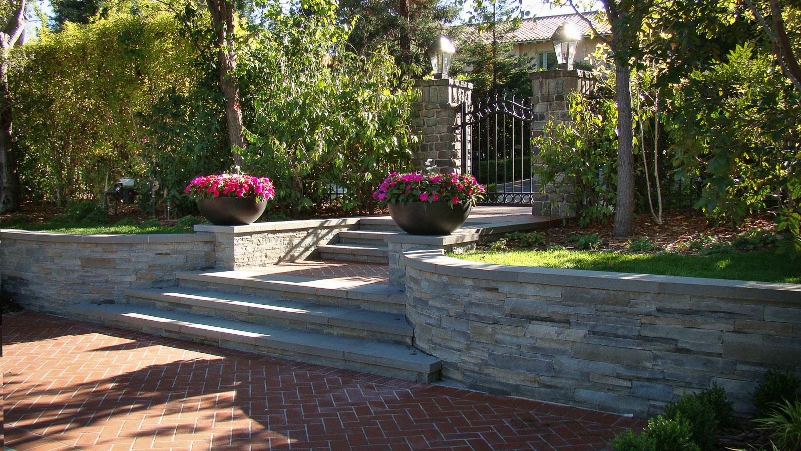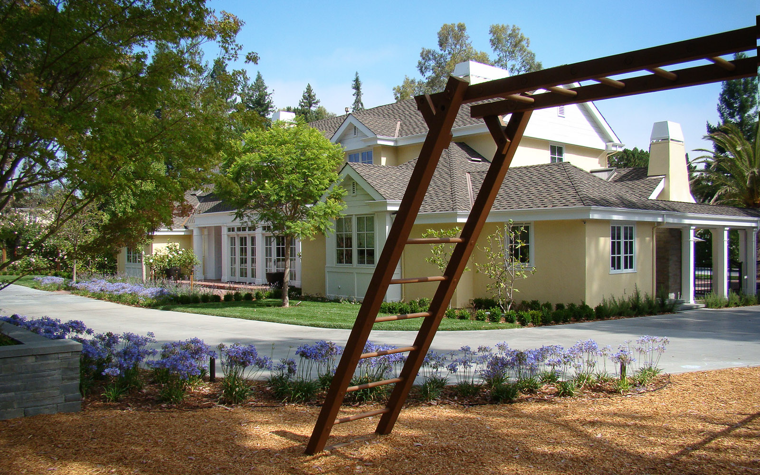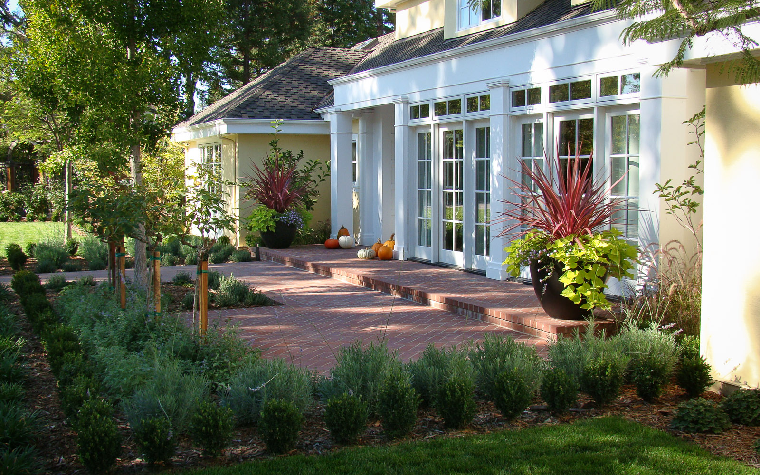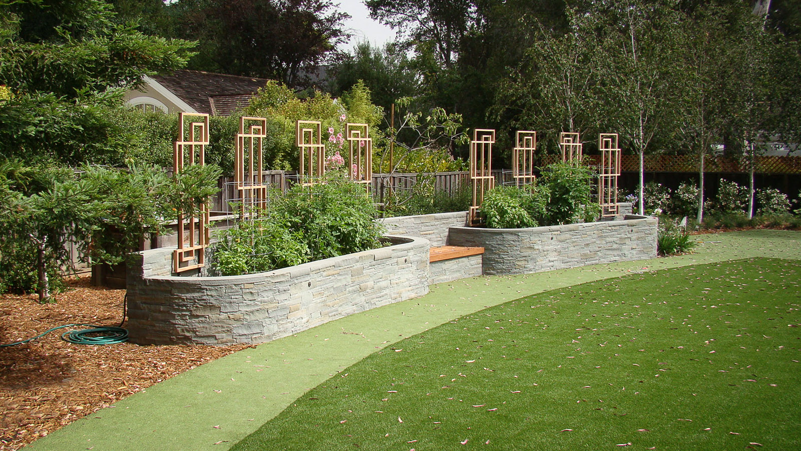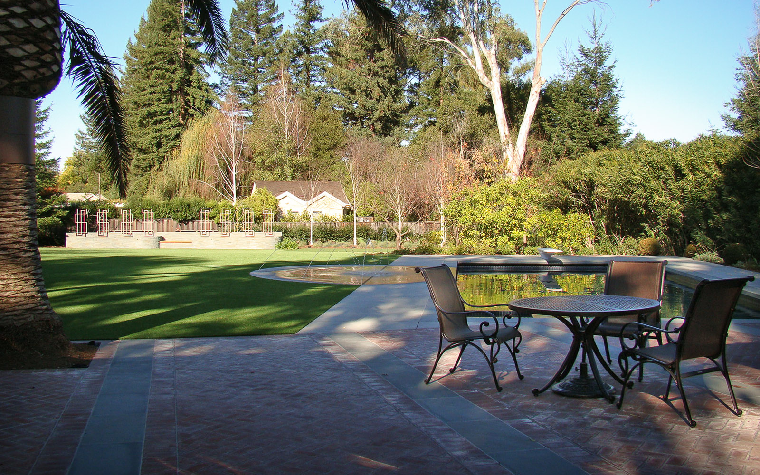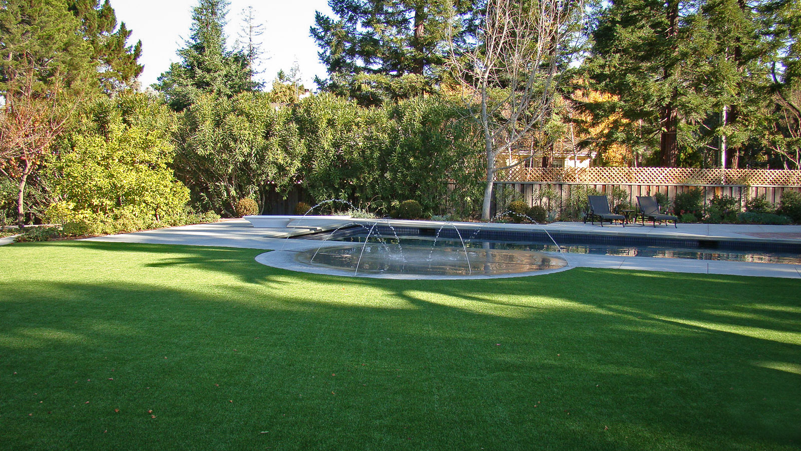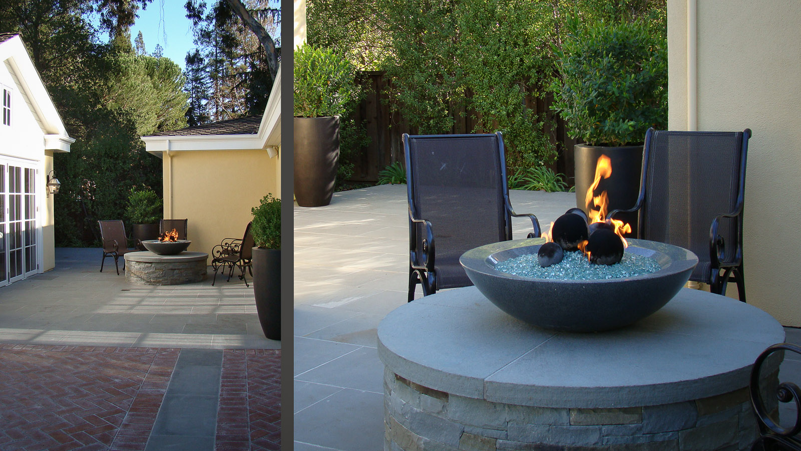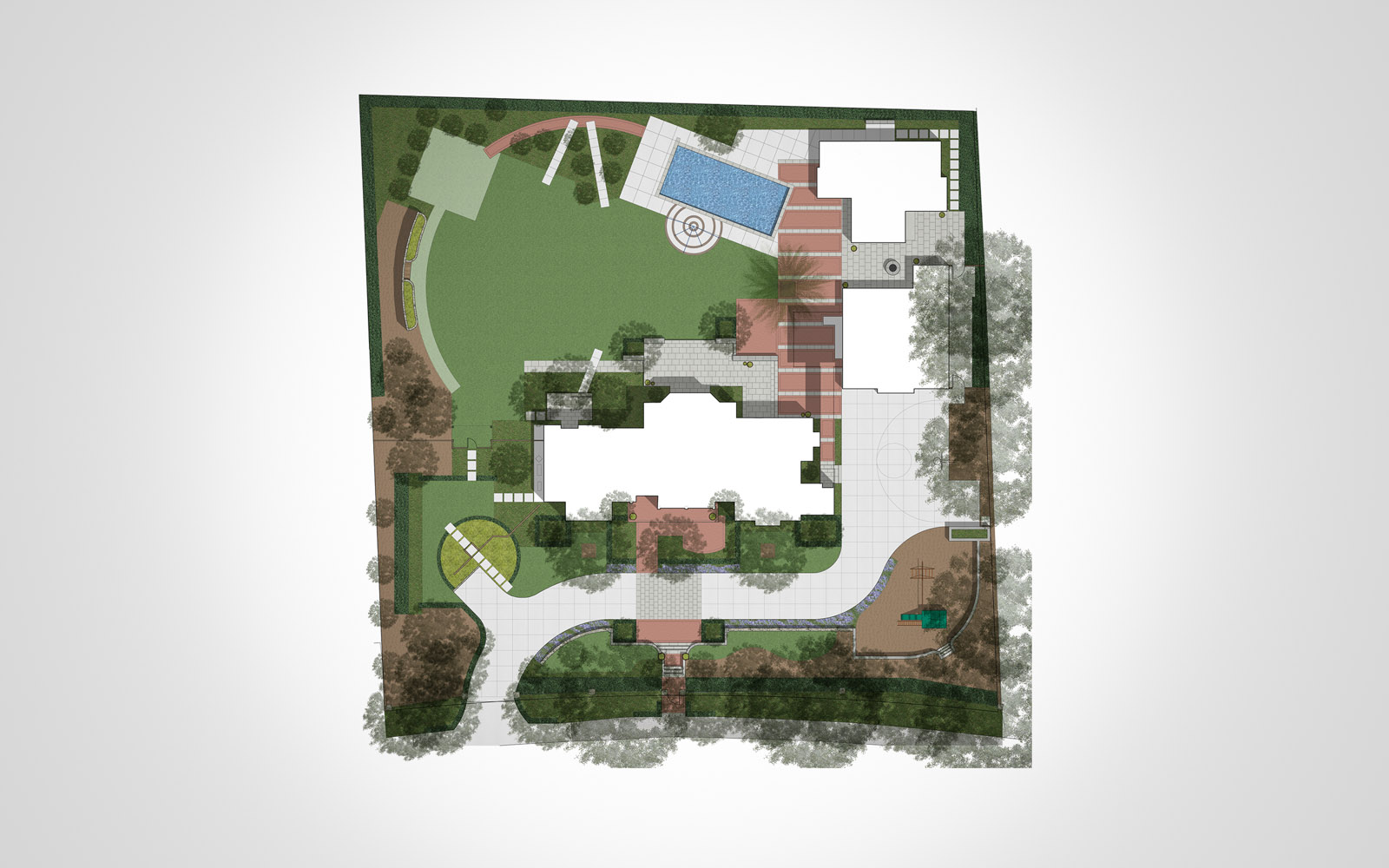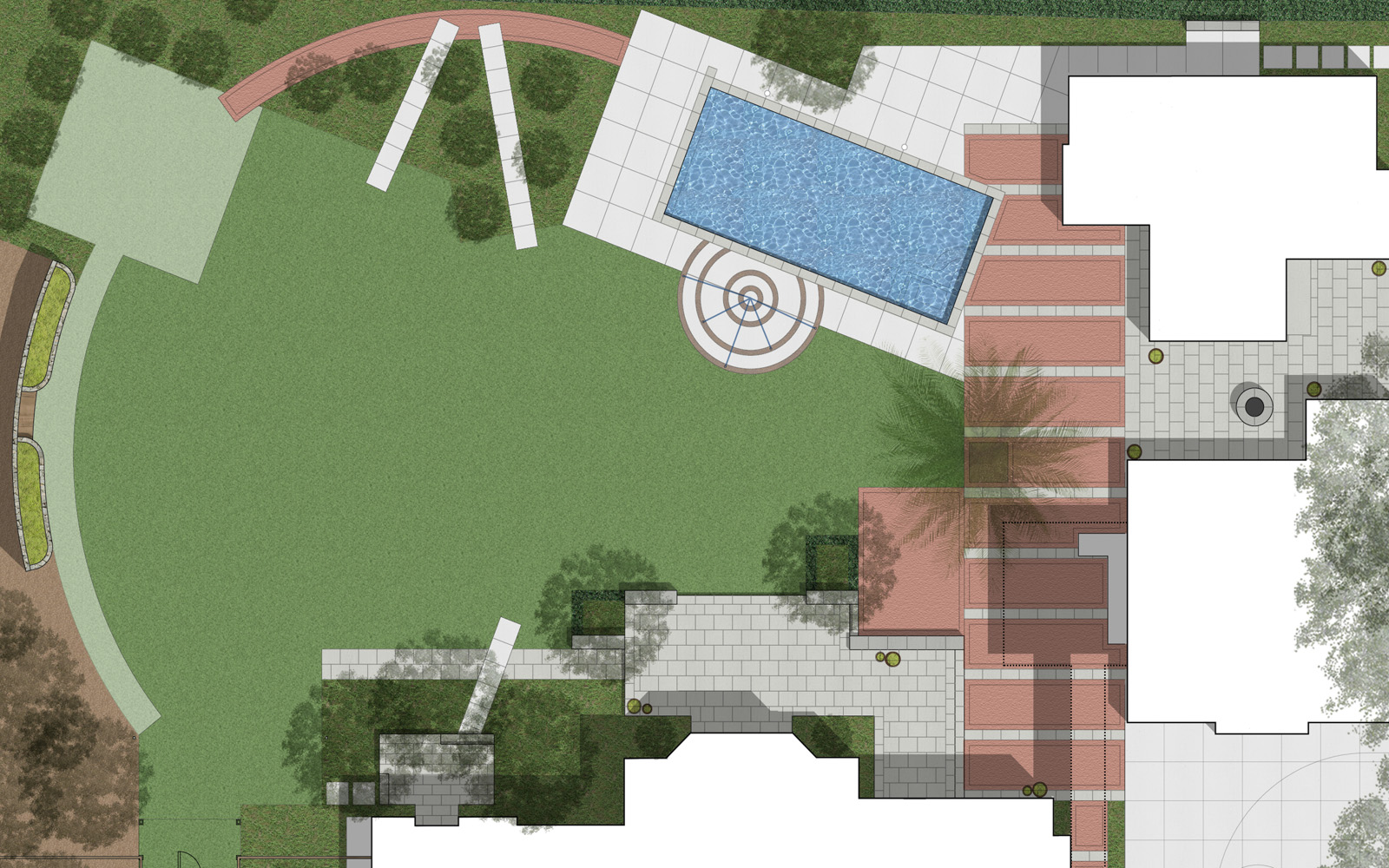Atherton, California
Gracious Gathering
Location: Atherton, California
Design Type: Residential
TBA: New Construction
Location
Atherton, CaliforniaDesign Type
ResidentialTBA
AbcProject Overview
The recently renovated home on this property was further expanded to include a garage, pool/guest house and outdoor kitchen. In tandem with the building program, RTD master planned a comprehensive landscape transformation including a variety of entertainment spaces, knitting the buildings together with the site. The central desire of the owners was to have a gracious landscape conducive to play and family gatherings. Additionally, the project needed to accommodate frequent philanthropic events. Landscape beds and gardens were reorganized to enhance the home and reduce maintenance. Many older plantings were removed while others were salvaged, rejuvenated and supplemented with new to bring cohesion to the one acre property.
Collaborators
Architect
David Hernandez, Heritage Architecture
Interior Designer
Lighting Design
Arborist
General Contractor
Landscape Contractor
Photography
RTD
