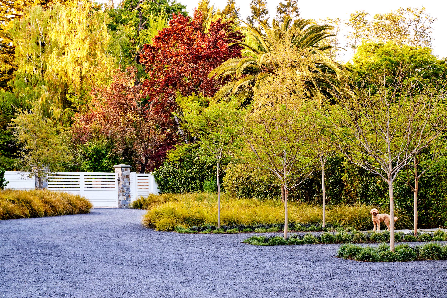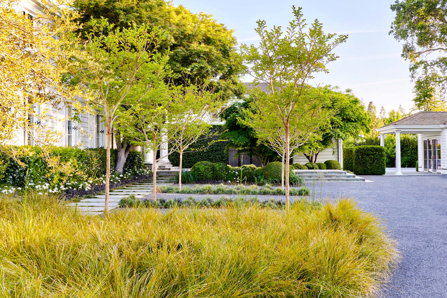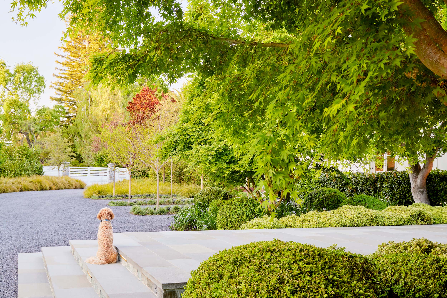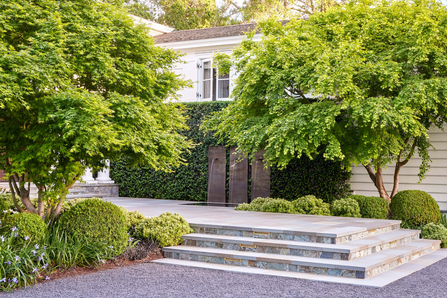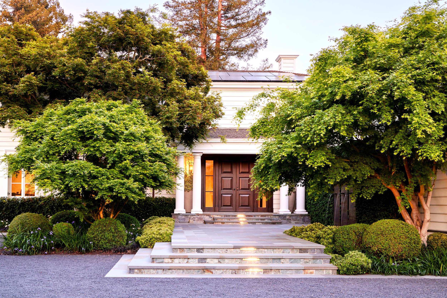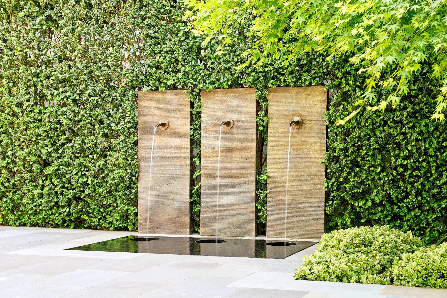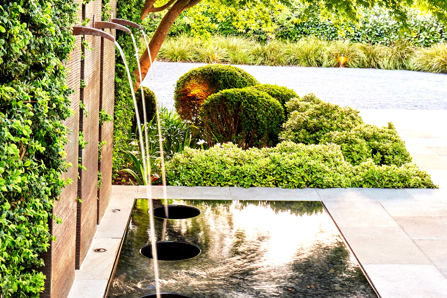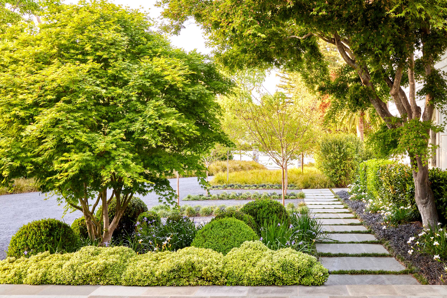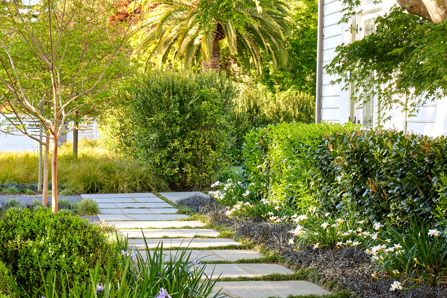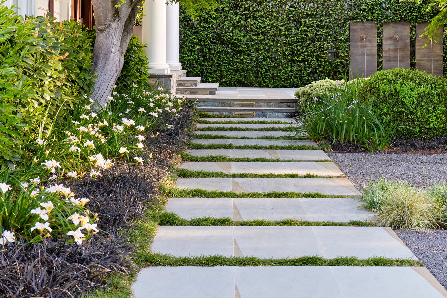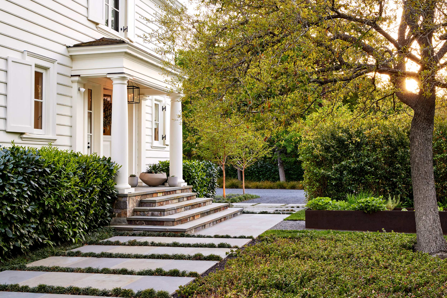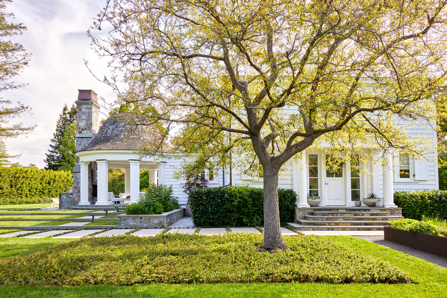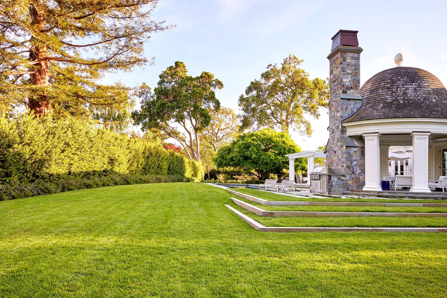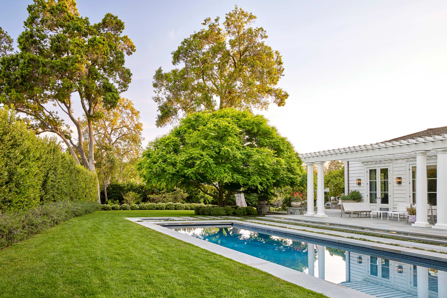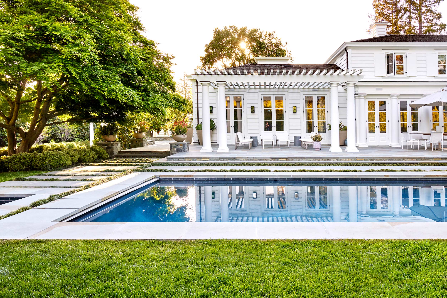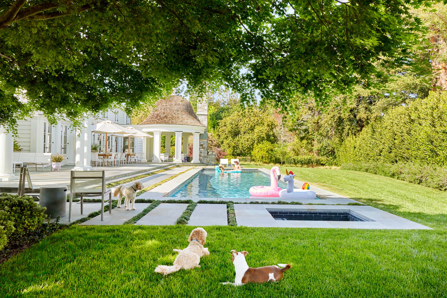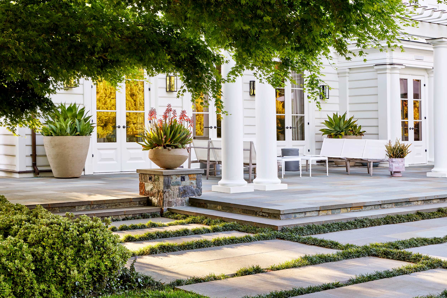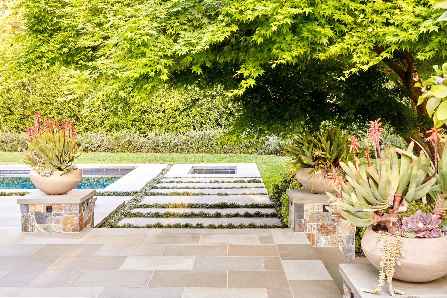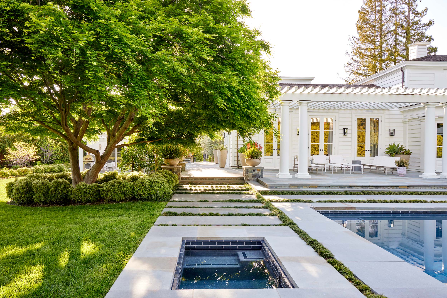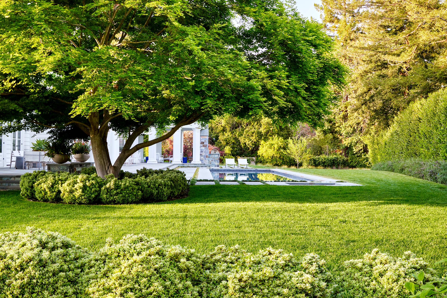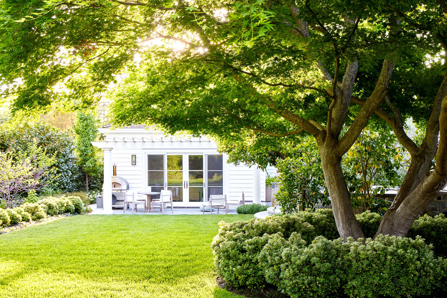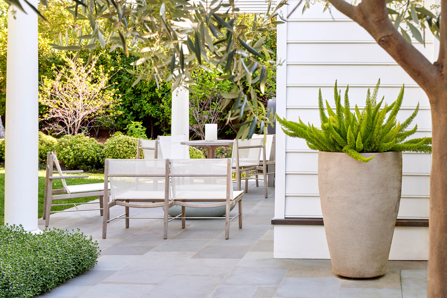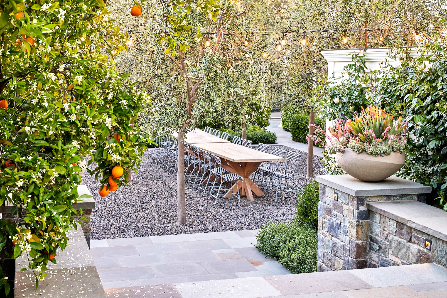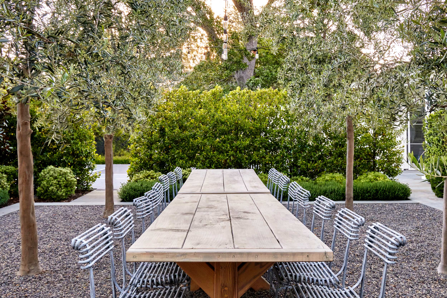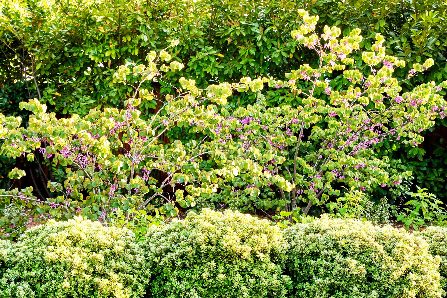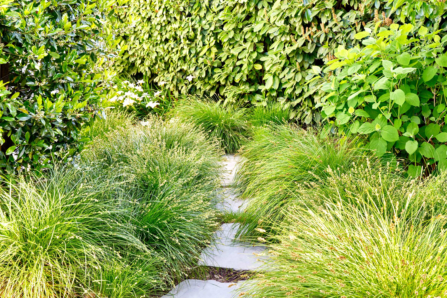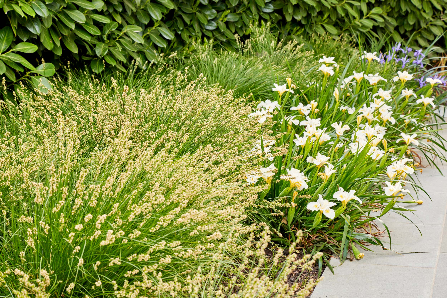Then and Now
Location: Atherton, CA
Design Type: Residential
TBA: New Construction
Location
Atherton, CaliforniaDesign Type
ResidentialTBA
AbcProject Overview
A comprehensive master plan for this property brought fresh vision to a time worn landscape surrounding this vintage home. Evolved through numerous iterations, the plan addressed the complexities of the site to achieve the objectives of the new owners. The property is located at the end of a cul-de-sac where a refurbished gate opens to a new gravel driveway and auto court welcoming family and friends. An expanded entrance terrace directs visitors to the front door while passing a quietly flowing fountain backdropped by lush landscape plantings. The expansive main terrace along the back of the home was redesigned at a single contiguous level. A new pool, spa and cold plunge were placed parallel to the main terrace allowing a generous lawn to bring continuity to the property. A guest house was sited to take advantage of views across the landscape with access through an adjacent olive tree shaded dining area. A detached garage with carport was tucked into the site providing buffer of a sport court and chicken coop. A hedged garden added at the kitchen wing of the home adds privacy to the side entrance and a place for kitchen gardening in a raised steel bed. Trees, hedges, shrubs, perennials, and lawns were planned to meld with desirable aspects of the former landscape.
Collaborators
Architect
General Contractor
Todd Hitchman
Landscape Contractor
John Ermacoff
