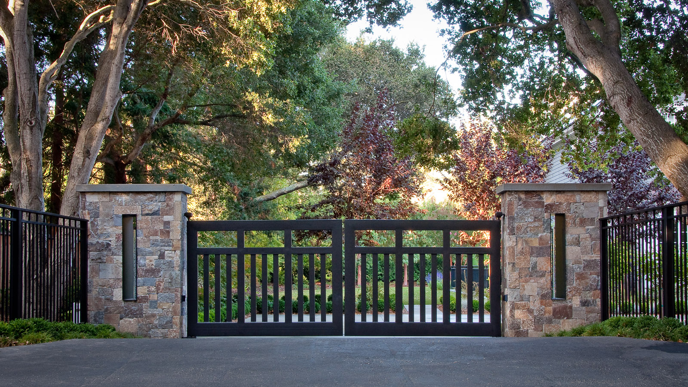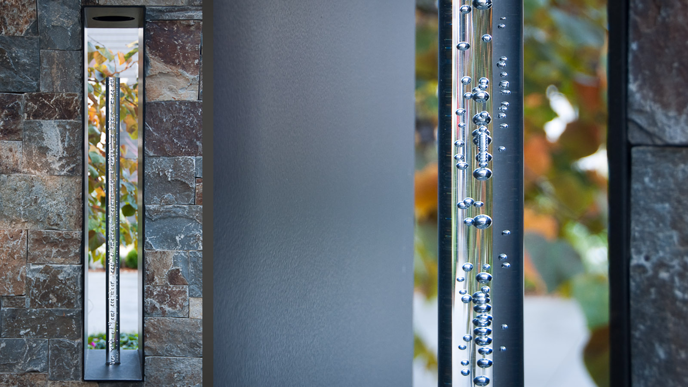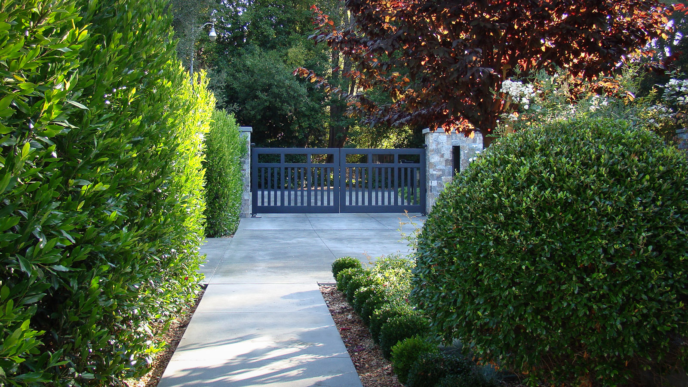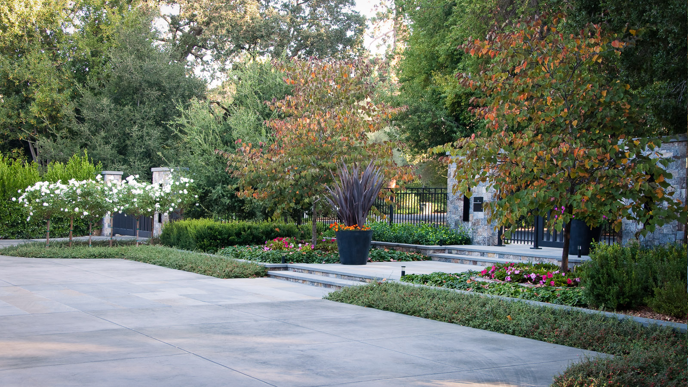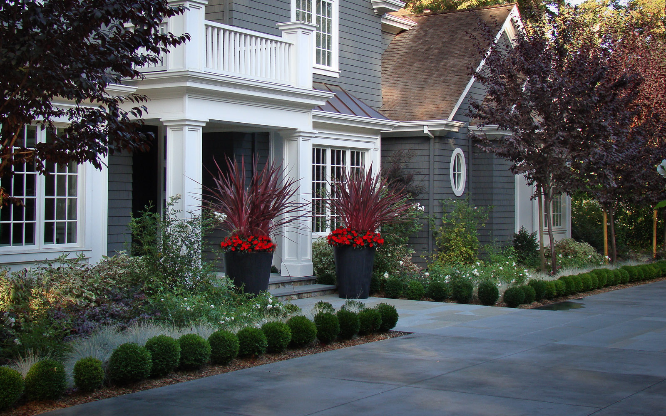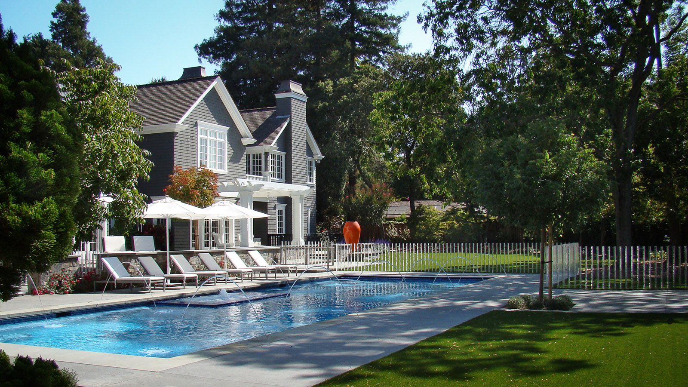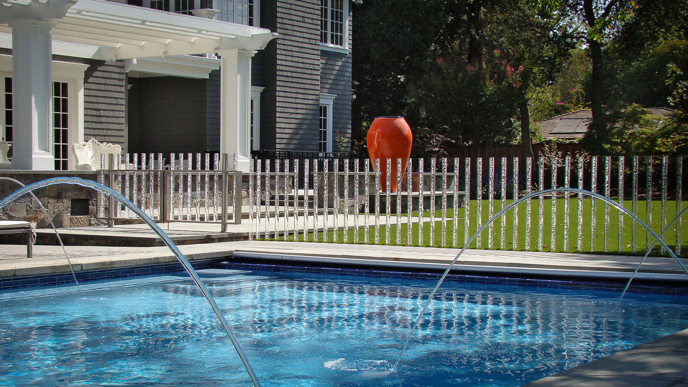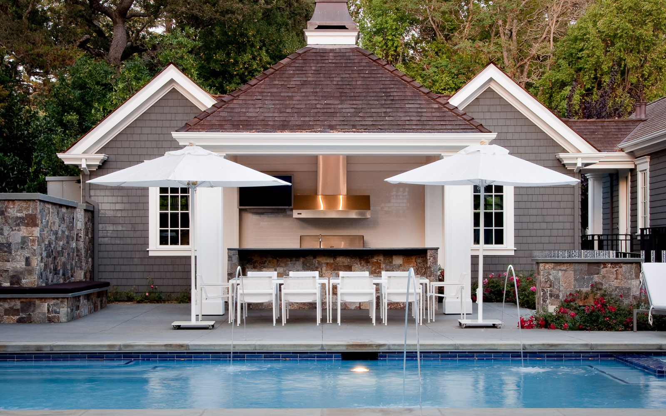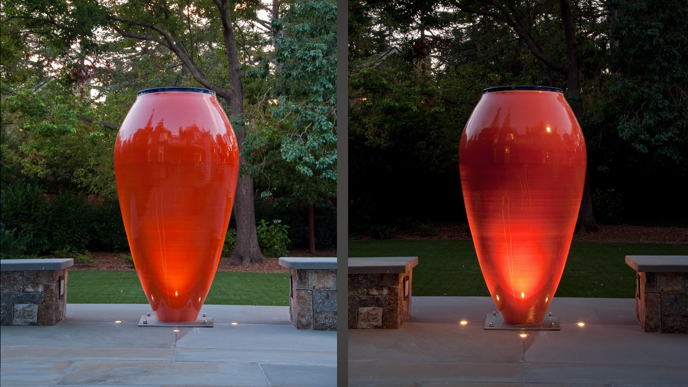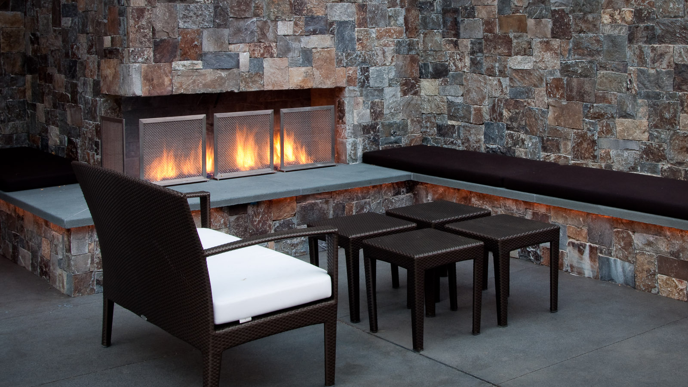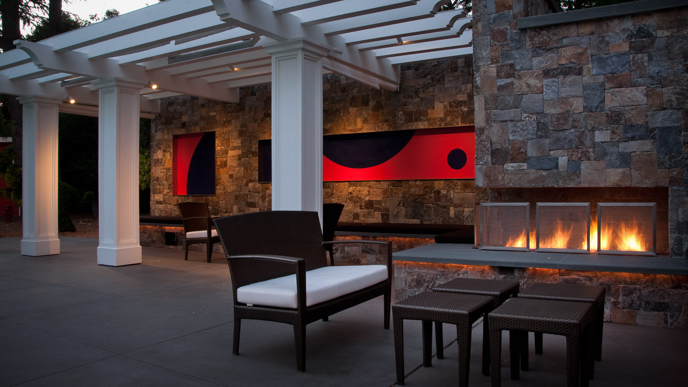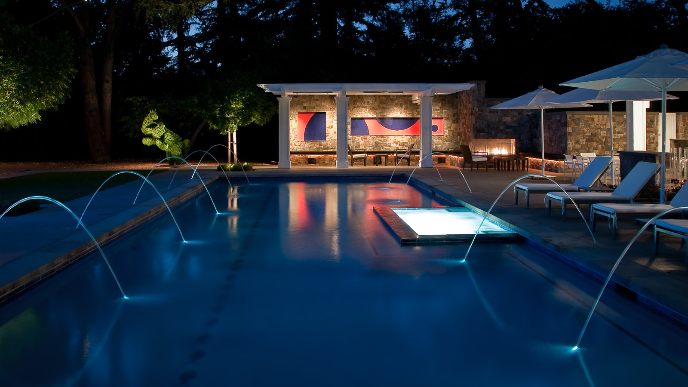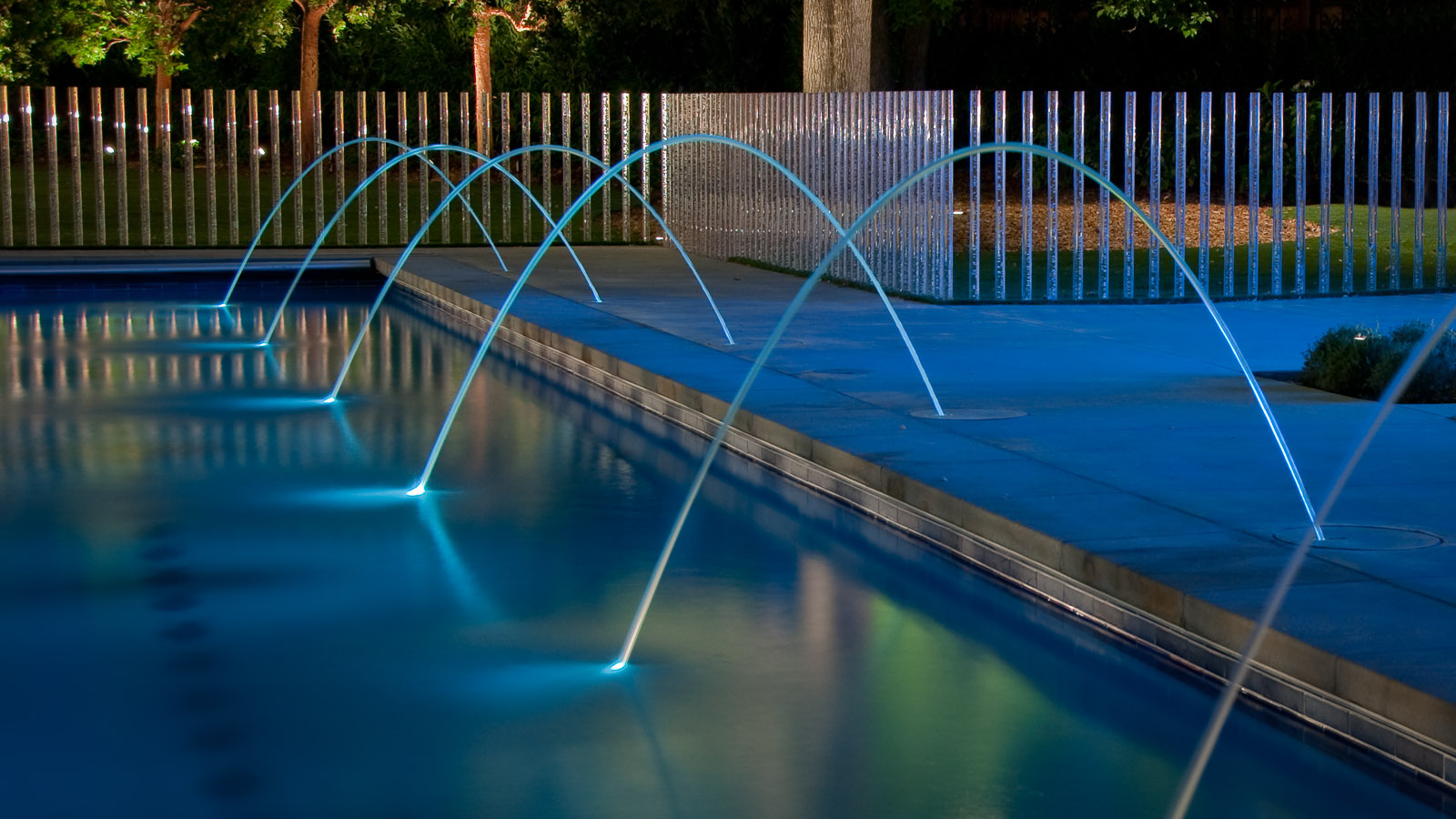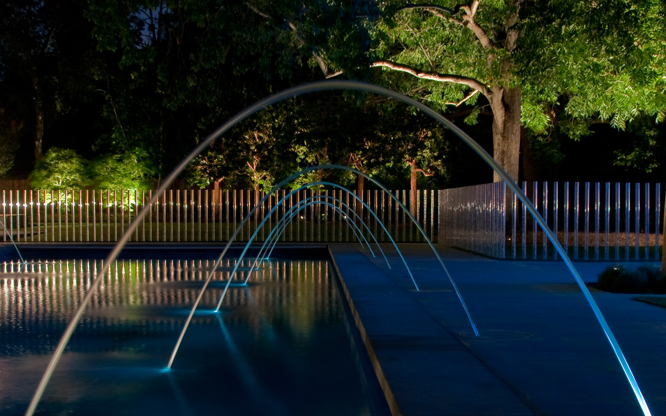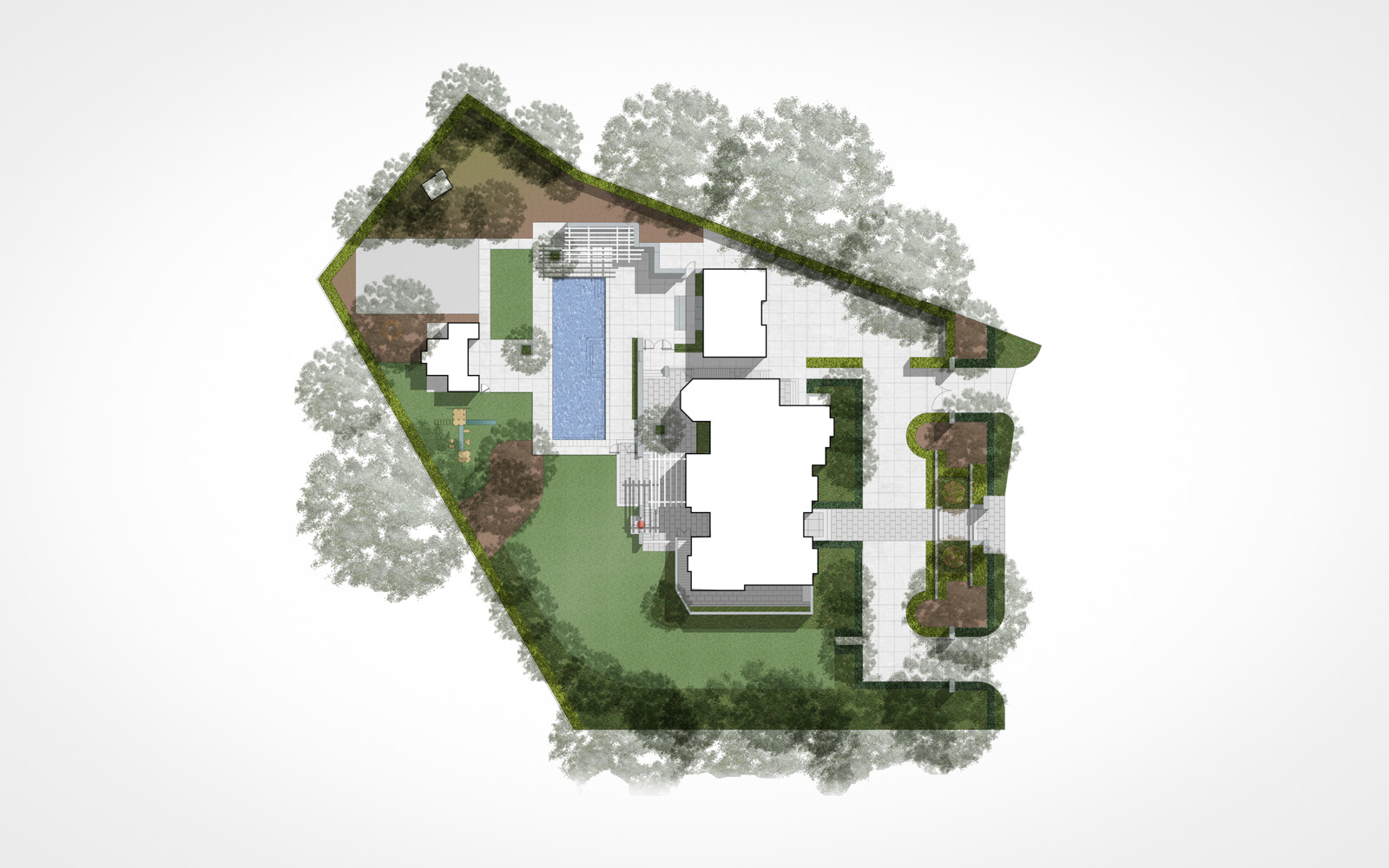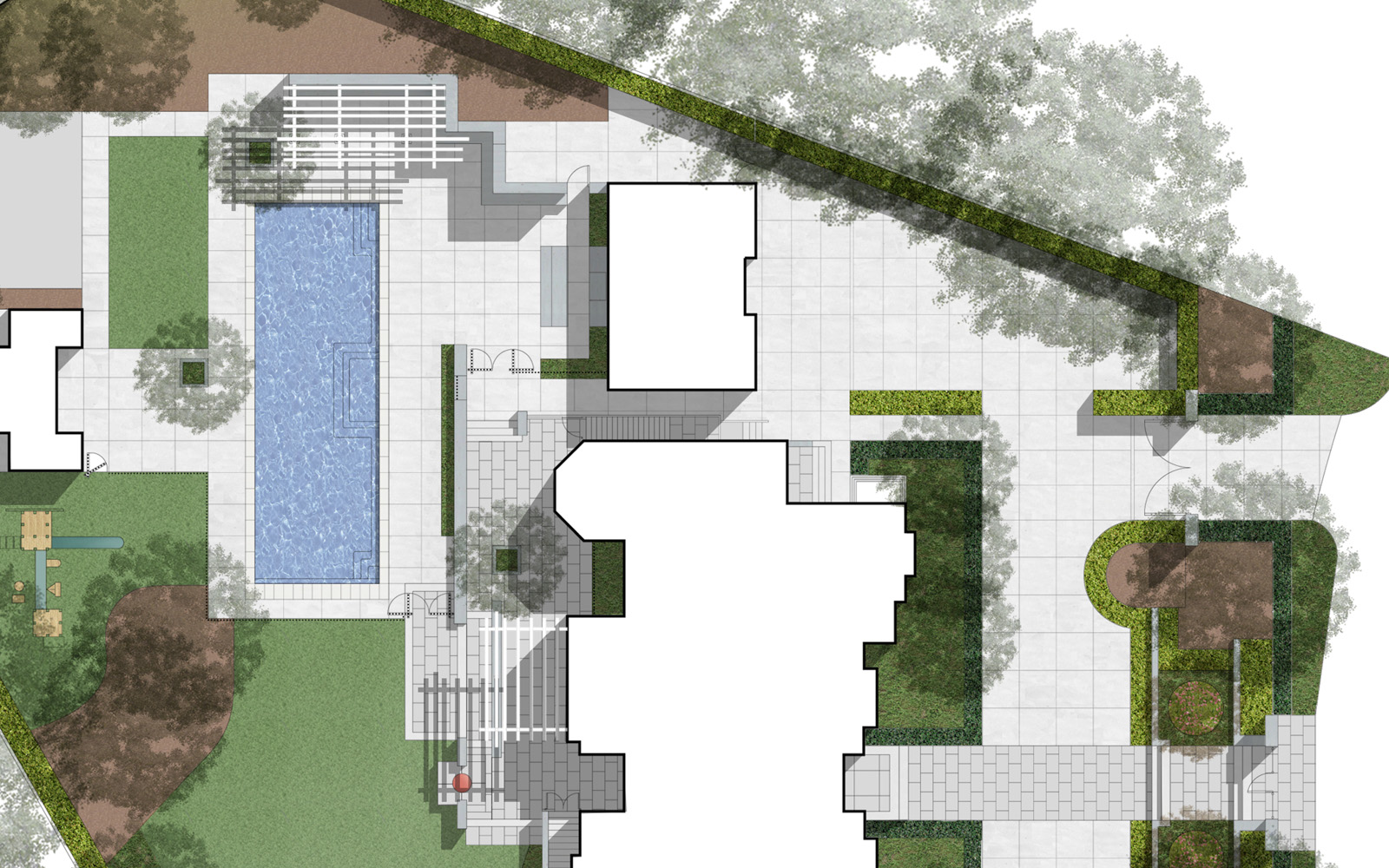Atherton, California
Family Style
Location: Atherton, California
Design Type: Residential
TBA: New Construction
Location
Atherton, CaliforniaDesign Type
ResidentialTBA
AbcProject Overview
Swimming, poolside gatherings and play are central to the life of this young family of five. For their newly built home, the husband and wife knew they wanted a lap size pool where the kids could learn to swim and practice. They also envisioned casual pool parties and events – many that would extend into the evening. An expansive lawn, ample sun-drenched terraces, a pool house, a covered outdoor kitchen, shaded seating areas below arbors and trees, an outdoor fire, play structures, a sport court and plenty of room to run were incorporated into the estate setting. With the encouragement of the client, the traditional architectural design was deliberately enhanced with ‘zesty’ ideas – not the least of which is the gated, ‘bubble rod’ pool surround.
