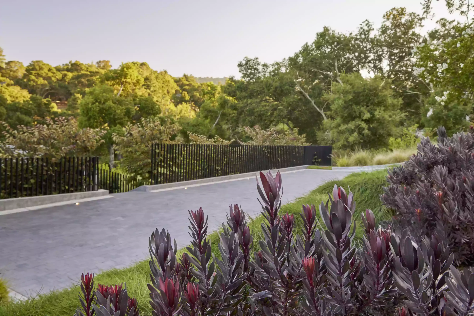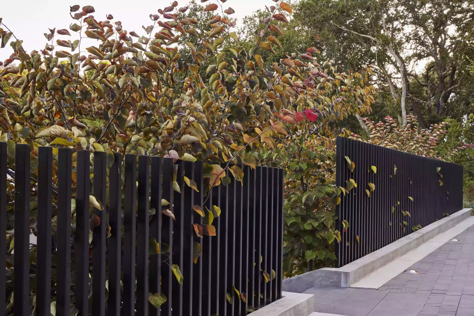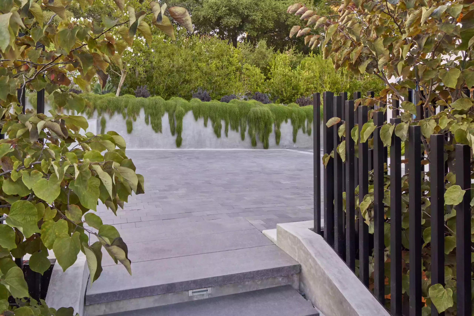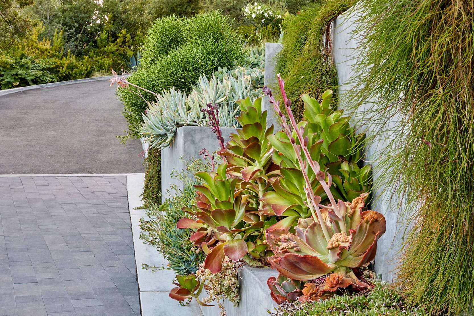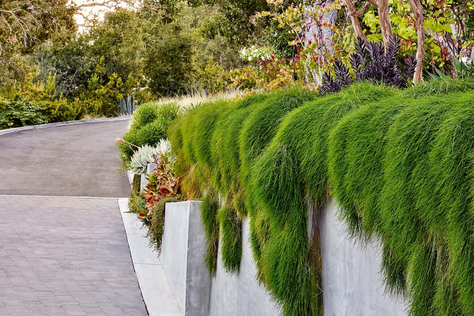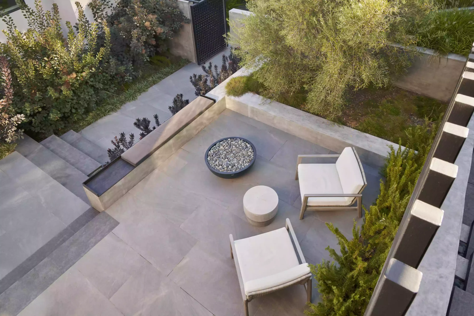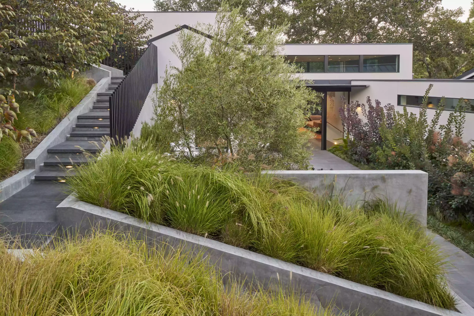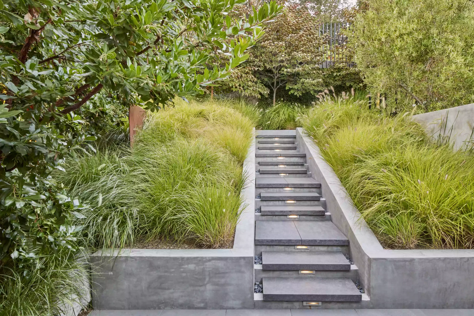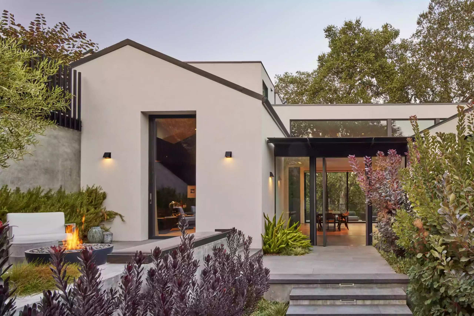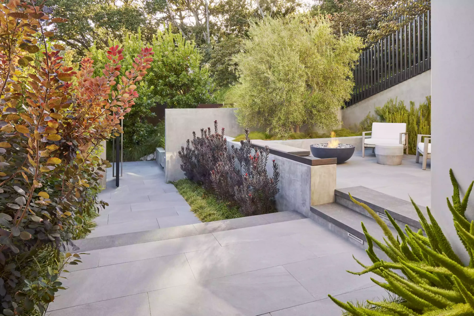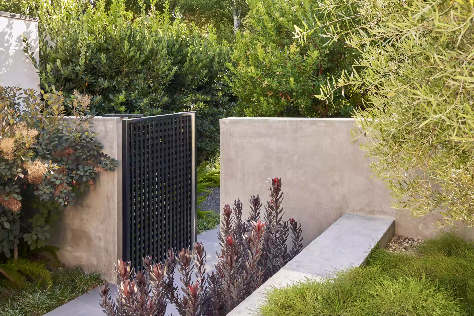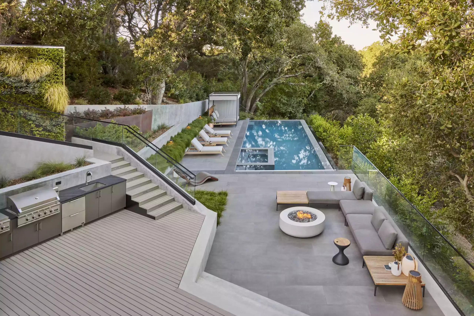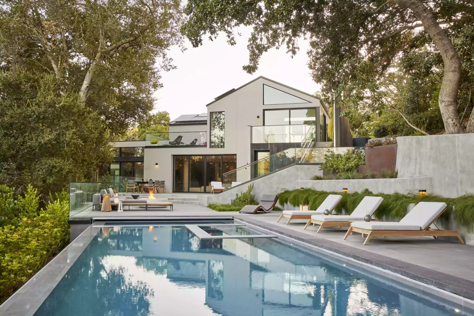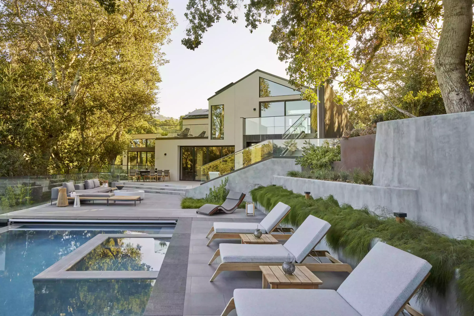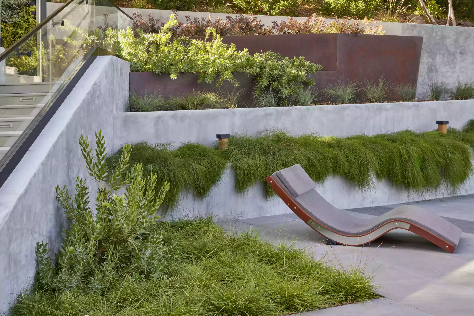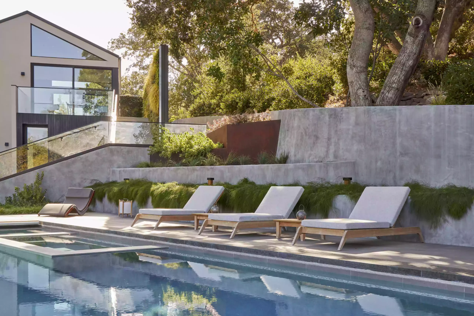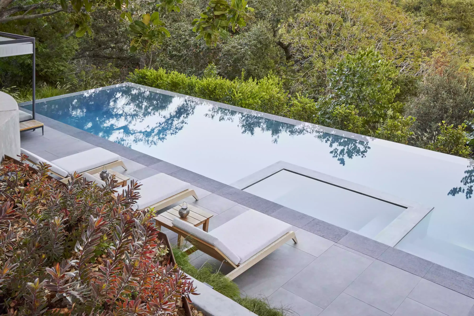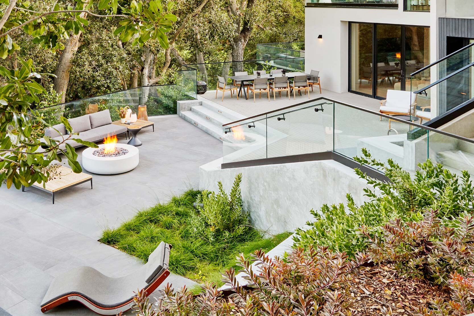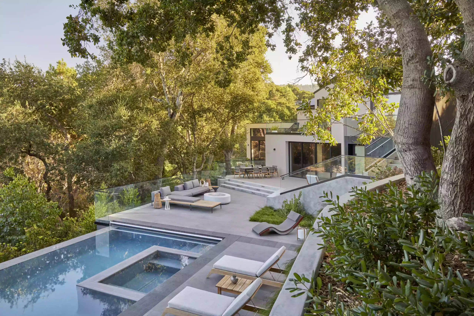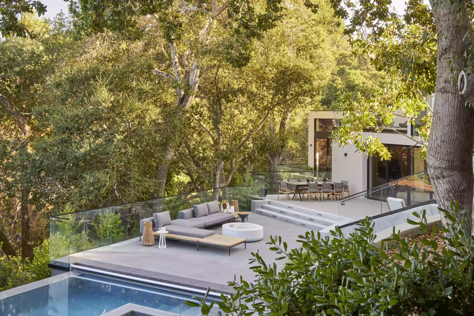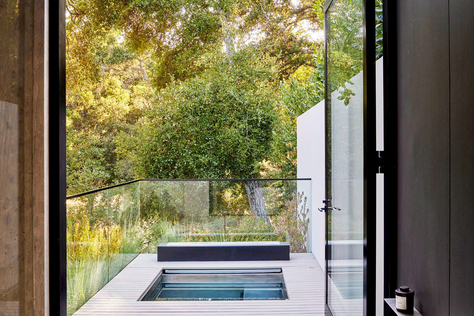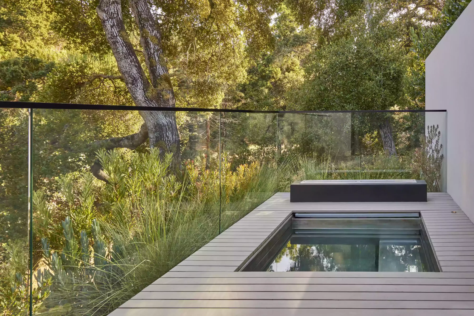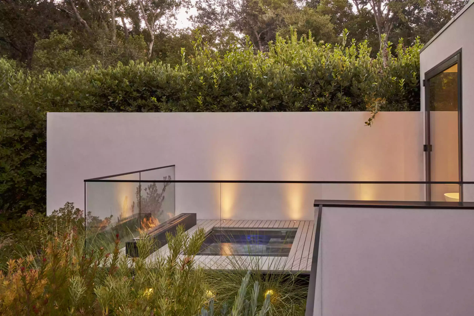Finding Zen
Location: Los Altos Hills, CA
Design Type: Residential
TBA: New Construction
Location
Los Altos Hills, CaliforniaDesign Type
ResidentialTBA
AbcProject Overview
This home takes advantage of heavily wooded and steep terrain with mended level changes that maximize useable outdoor spaces. The original home was stripped of its garish Mediterranean finishes revealing a flow of spaces that were reconstructed and refinished in a refined contemporary style.
Outdoor spaces provide intrigue as they weave paths, stairways, landings, terraces, and gardens into a cohesive response to the home’s complex layout. At the front of the home a procession through the landscape begins with an enlarged driveway and auto court surrounded by lush plantings. From the auto court a stepped walkway descends two levels to a gated courtyard leading to the front door. Along this lushly planted route are layered gardens and terraces providing opportunities to enjoy the outdoors.
After passing through the home, expansive decks and landings open to the rear yards. Here an infinity pool with spa, lounging areas, outdoor cooking, dining space and gardens have been woven between trees, existing walls, sloped hillsides, and a multitude of access points to create a world apart for family and friends.
Collaborators
Architect
General Contractor
Peter Perrin, Hillside General Contracting
Landscape Contractor
Pool Contractor
Jeff Canderle, Canderle Pools, Inc.

