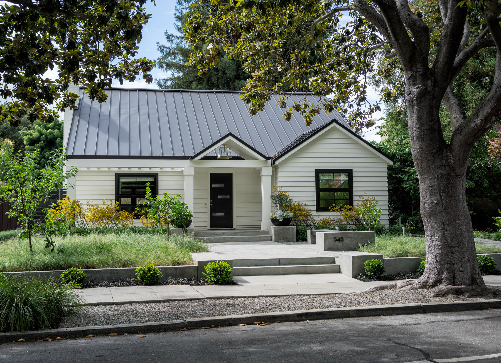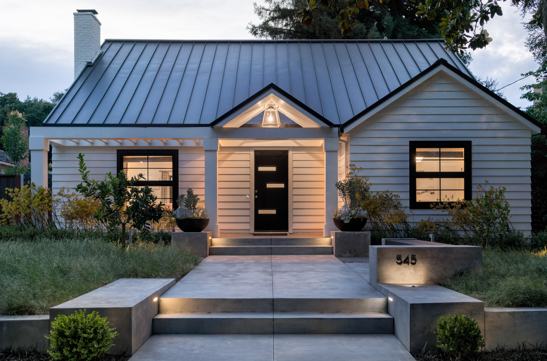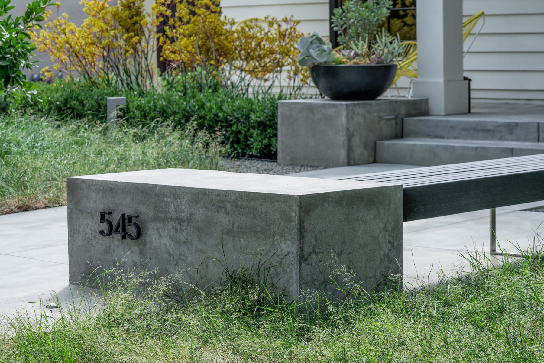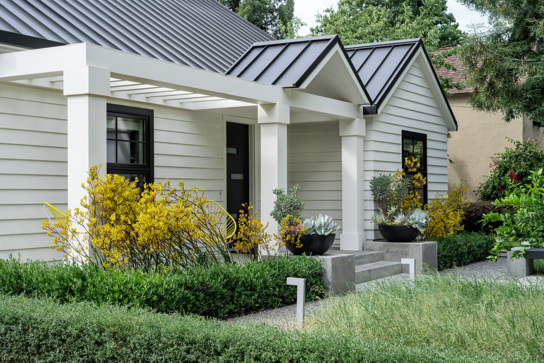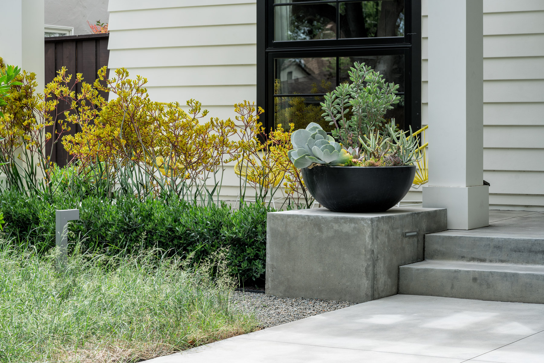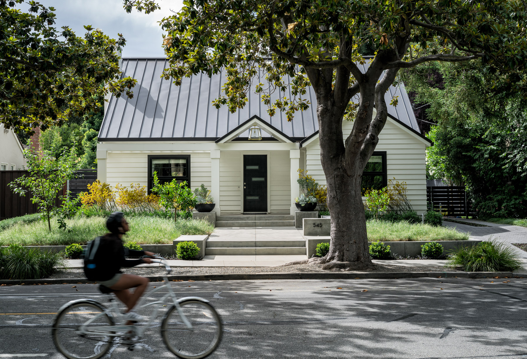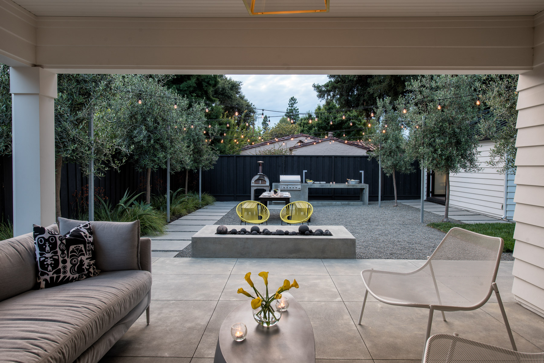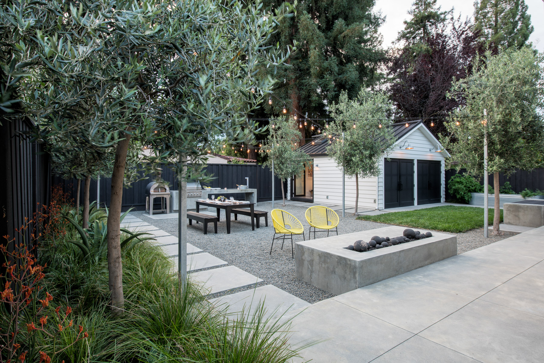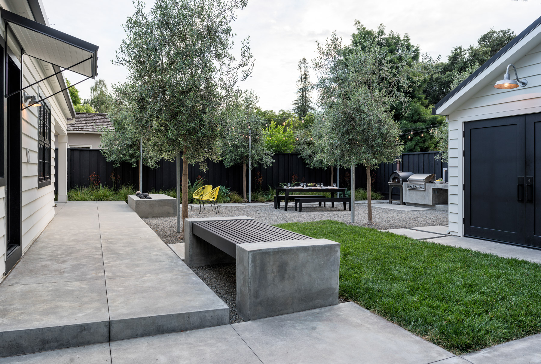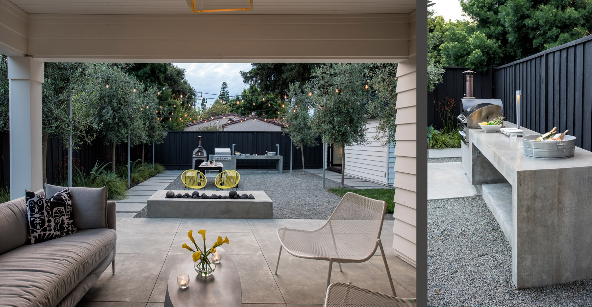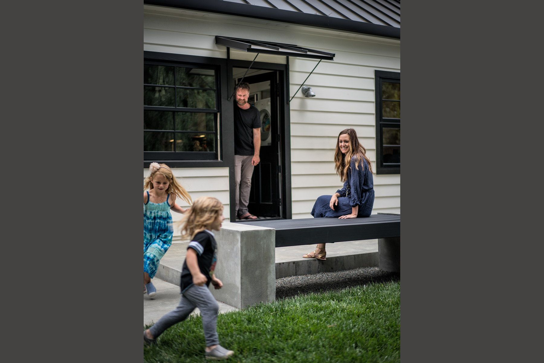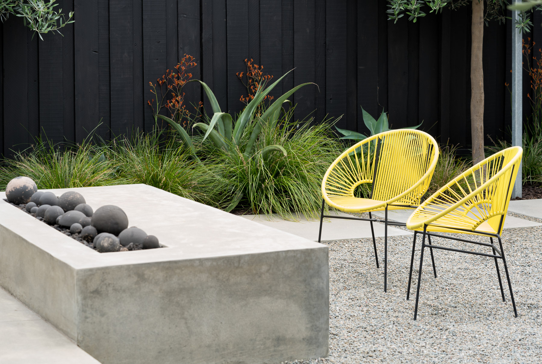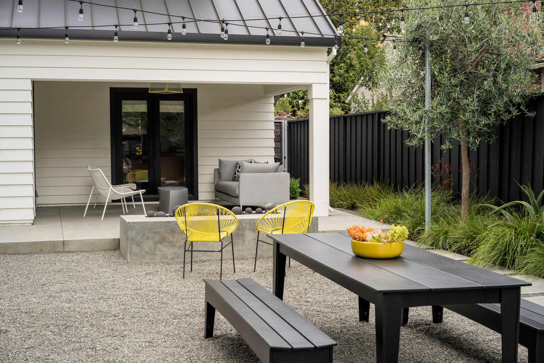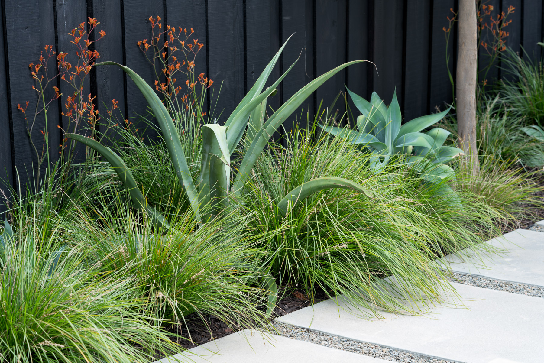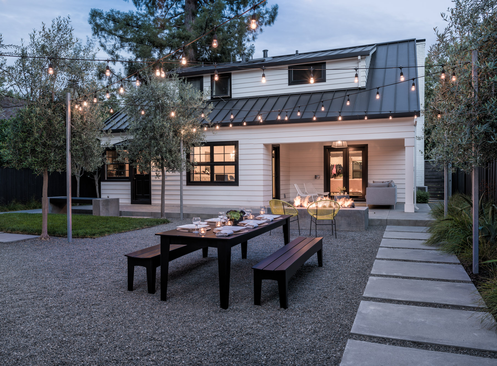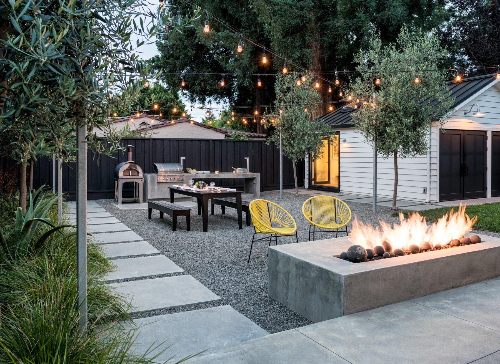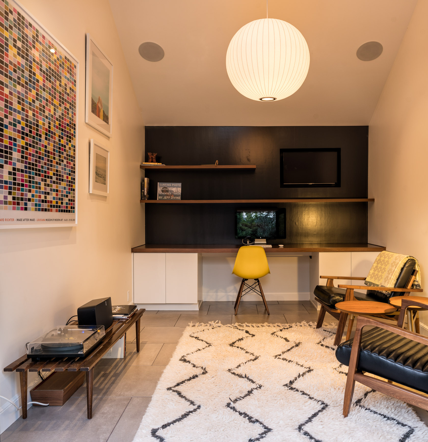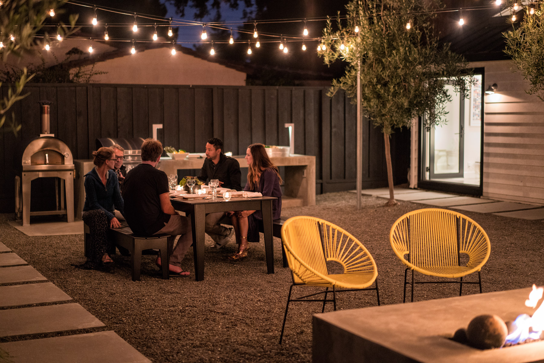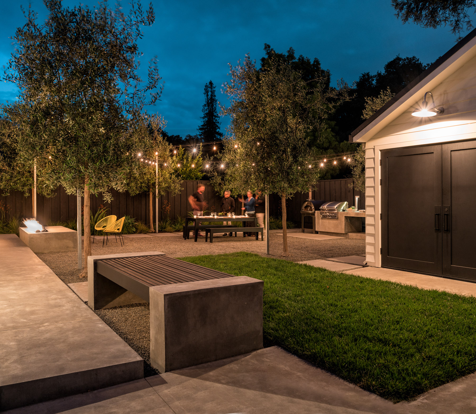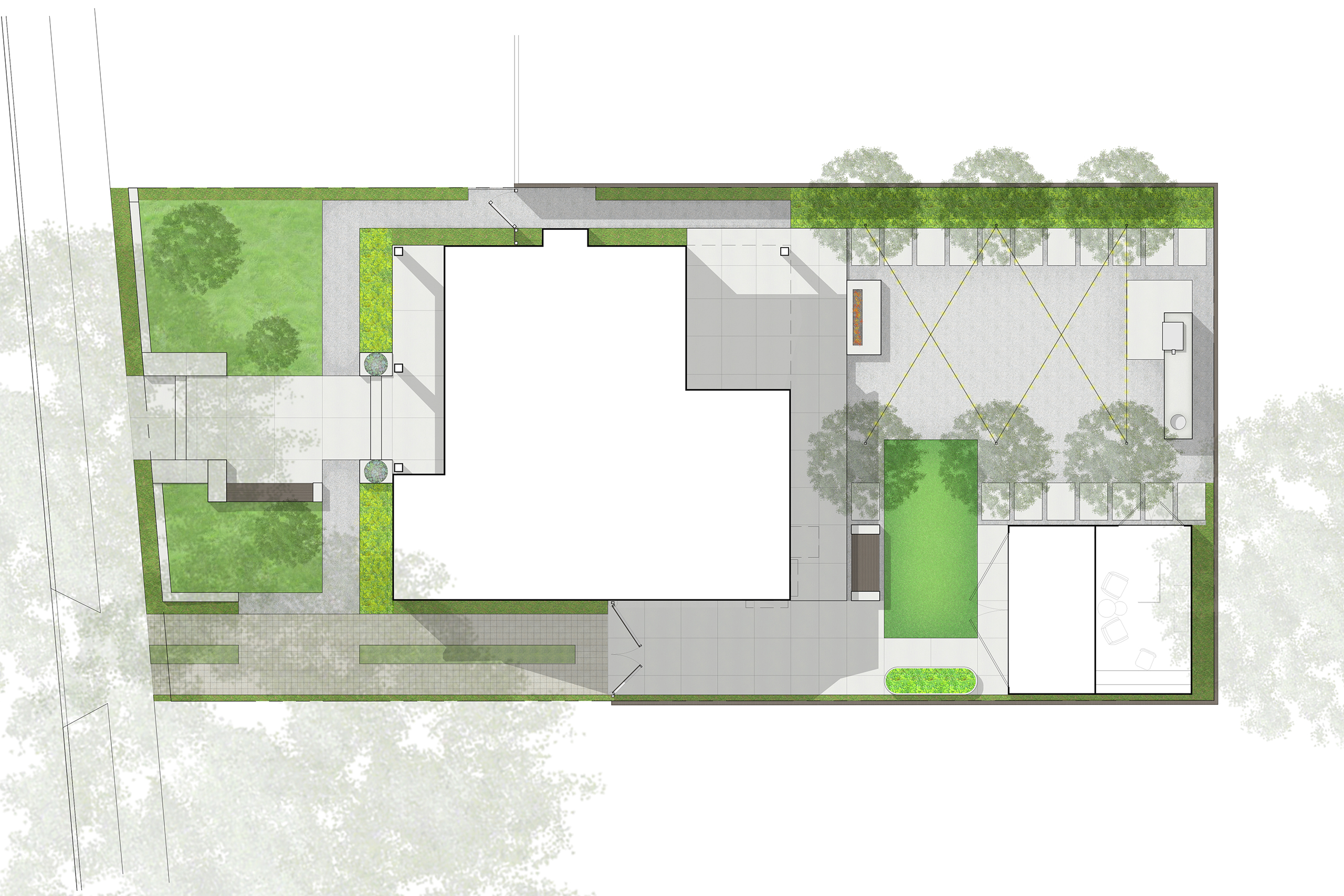Palo Alto, California
Refreshing Bungalow
Location: Palo Alto, California
Design Type: Residential
TBA: New Construction
Location
Palo Alto, CaliforniaDesign Type
ResidentialTBA
AbcProject Overview
The condition of this bungalow and its surrounds did not align with the distinctive style of the occupants, a young family deeply rooted in the charming neighborhood. The makeover included a new outward oriented arrival including a front yard gathering space and the addition of a front porch and canopy. Other improvements to the house included new windows, roof and siding. The contemporary theme of the project comes to full expression in the rear yard. Here family and friends enjoy outdoor meals, parties, movies and music under the open sky and into the evening. A small office, built at the rear of the fully renovated garage completed the scope of the project.
Collaborators
Consulting Architect
General Contractor
Landscape Contractor
Rick Camin Landscape
